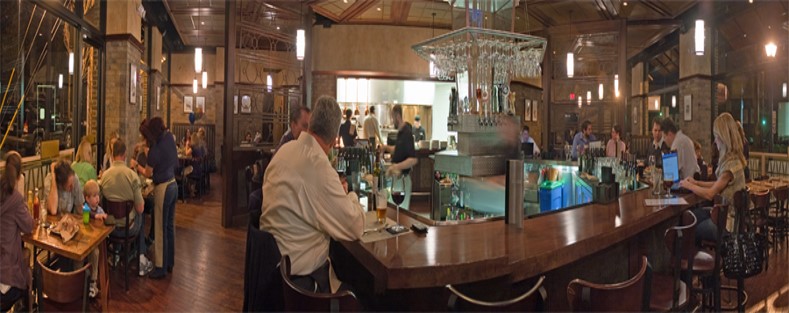857 Belmont Avenue, Charlotte, NC 28205
Flatiron Kitchen & Taphouse
Interior Restaurant Upfit – Davidson, NC
Project Description:
A unique, triangular shaped plan, the name of the restaurant recalls the famous design of the Flatiron Building in lower Manhattan. The Flatiron restaurant up-fit is a 3,500 square foot up fit of an existing shell building in the heart of Davidson, North Carolina. An octagonal shaped bar creates the focal point as the customer enters on the apex of the triangle. In the center of the bar, a 25 tap copper, stainless and glass beer tower creates a significant special effect to the design of the restaurant. In addition, this project features a full kitchen, chef’s counter, bar area, beer tower, custom accent & details, and dining areas. The project is scheduled to be completed in 90 days to meet the landlord, and tenant’s deliver goals.
Gross Project Size: $400,000
Project Role: General Contractor
Services Performed:
> Design Consulting
> Budgeting & Estimating
> Value Engineering
> Subcontractor Management
> Certificate of Occupancy
> Operational Start-up





